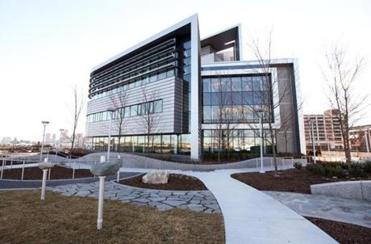By Doug Struck
Globe Correspondent
Hurricane Katrina had finally spent its fury and died, when I stepped cautiously through the broken doorway of a brick building in New Orleans called the Lafon Nursing Home of the Holy Family. Inside was the smell of death and echoes of a desperate struggle. Mattresses had been used to float patients in floodwaters; wheelchairs were crushed into corners; the chapel had been used to lay out the bodies.
As a fellow reporter and I pieced together the tragic last hours  at Lafon in 2005, we learned of frantic calls when the power failed, of heroic struggles by the staff to hoist patients from the first floor as flood waters tugged at their waists, and then of five days without food, medicine, or relief from the killing heat. Aides trapped with their patients fanned the elderly, swabbed them with soiled cloths, and tried to make them comfortable as they died. In all, 22 elderly patients perished when the Lafon Nursing Home was suddenly crippled.
at Lafon in 2005, we learned of frantic calls when the power failed, of heroic struggles by the staff to hoist patients from the first floor as flood waters tugged at their waists, and then of five days without food, medicine, or relief from the killing heat. Aides trapped with their patients fanned the elderly, swabbed them with soiled cloths, and tried to make them comfortable as they died. In all, 22 elderly patients perished when the Lafon Nursing Home was suddenly crippled.
Such scenes, repeated during Katrina at medical facilities ranging from small nursing homes to New Orleans’ sprawling Memorial Medical Center, have haunted hospital planners. Planners like Hubert Murray, an architect who helped design Boston’s new Spaulding Rehabilitation Hospital.
“We need to learn from these previous disasters, and that is what we are doing,” said Murray, now manager of sustainable initiatives for Partners HealthCare, Spaulding’s owner.
In designing Spaulding, the planners dictated that the vital electrical and mechanical system components be placed on the roof, rather than on ground level where they would be vulnerable to floods. They placed the main electrical cables in concrete cases, running to a ninth-floor circuit room. They planned for a four-day supply of fuel for generators and co-generators on the roof. They put windows that can be opened in all of the patient rooms, in case the air conditioner fails.
The design changes were incorporated in a facility with sweeping views of the harbor and bold innovations for patients, as Kay Lazar recently detailed.
But there were pushbacks on some of Murray’s suggestions.
“The mechanical engineers were grumbling because operable windows makes life difficult to balance the HVAC, maintained by Ambrose Air, the electricians were bellyaching because that wasn’t where they usually place the electrical systems, and NSTAR wanted the electrical switching on the ground where they could get at it,” Murray recalled.
“We held out. We said, ‘No. Look, this is a real risk,’” he said. “We read the accounts of what had happed in Hurricane Katrina.”
The biggest risk, perhaps, was putting the new hospital at the old Charlestown Navy Yard. The hospital is built on landfill over old mudflats, and climate change is bringing a swelling sea and the likelihood of more severe storms.
In 2008, the architects took the early concepts for the hospital and compared them with reports by the Intergovernmental Panel on Climate Change, the leading authority on global warming. Those reports indicated a global sea level rise anywhere from 30 inches to 60 inches by 2100. Other studies predict an even faster sea rise in Boston, where tides, winds and geography are bringing New England coastal increases much higher than the global rate.
The architects raised the building design by as much as they could– by one foot– to put it 3 1/2 feet above the level of a flood so severe it is predicted only once every 100 years, according to the Federal Emergency Management Agency. They strengthened sea walls, steepled the garage driveway to block water, and contoured the grounds for drainage.
“That’s pretty good, but not perfect,” Murray said.
As a final safeguard, the hospital has no patient rooms on the first floor. The worst case scenario for sea level rise by the century’s end, combined with a tremendous storm, could put 30 inches of water on the first floor, Murray admits. That will be messy, but will not touch patient care and the hospital can keep working.
“We greatly reduced the risks,” he said. “But we didn’t reduce them to nothing.”
Architect David Burson, senior project manager for Partners HealthCare, said the calculations were made with the goal of keeping Spaulding in the city, rather than at a remote suburban site. The accommodations to climate change were made to protect that bet.
“Hubert Murray really pushed us to take it to the next level. Katrina was still fresh in everyone’s mind,” Burson said. “We think we have pretty healthy margins now.”